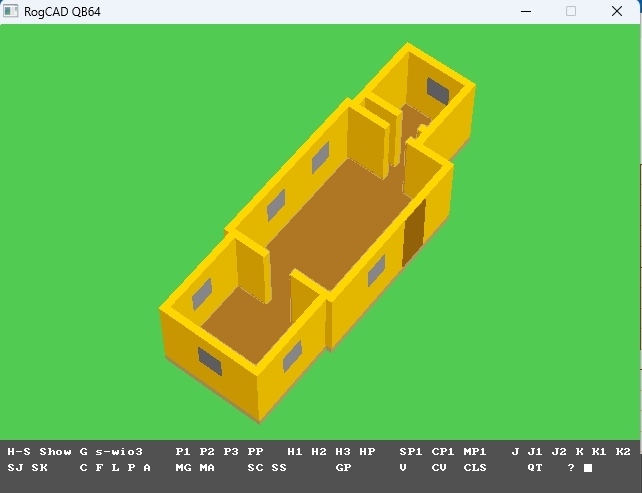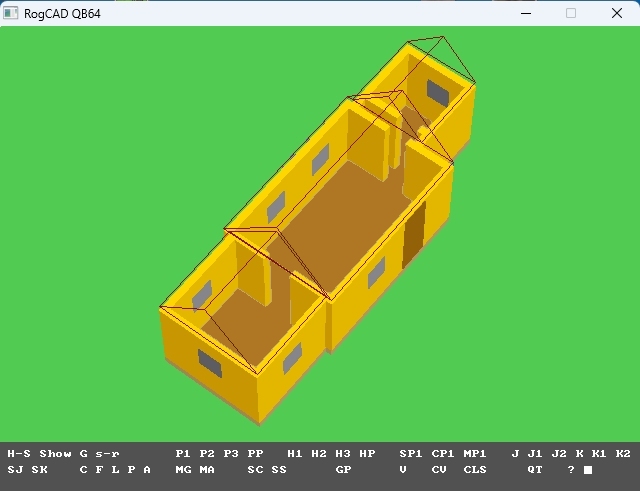archives <-- back to I'm looking for acreage on which to build this cabin, which I've modeled in RogCAD. Five simple images are below. You'll notice that the exterior walls and rooflines do not match up. That is because I'll be building it piece-meal, one module at a time. Even with having this cabin, I will always retain my tow-along cabin. The tow-along cabin pictures are at: tow-along-cabin picturesYes, the bathroom walls are the same height as the walls of the main room. The image is illusory due to the walls being offset:


There will be two or three very small free-standing cabinets/closets -- easily moved for flexibility. Also, a high shelf here and there for books, oil lamps and other tidy items. A small propane frig will be under the kitchen counter, along with a tankless propane water-heater for the bath tub. The contents of the "chemical" toilet makes its way to the outhouse (or home) on a regular basis. A generator enclosed in a virtually sound-proof shed needs to run very rarely (couple hours per week) in order to power a laptop and LED lighting. A well will be drilled unless I lease acreage.
to --> RogCAD 3D modeling archives <-- back to